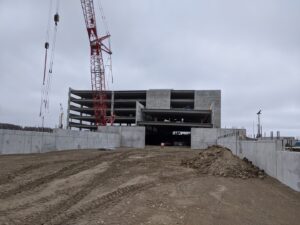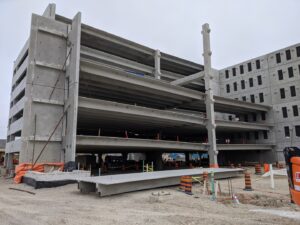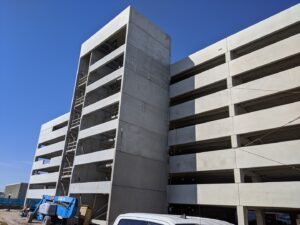Rutherford Go Station Parking Structure
A fully accessible six-storey building featuring 1,200 parking spaces, 100 secure bike storage spaces, 30 accessible parking spaces, and multiple EV charging stations. The structure is designed with vertical aluminum “fins” that create a wave-like pattern on the facade, enhancing both aesthetics and intuitive wayfinding.
The following precast concrete products were provided:









